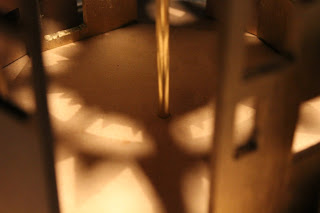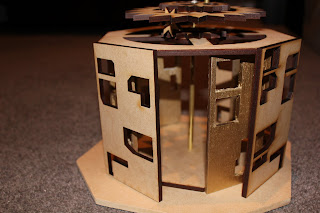 This maps shows the areas that are within a ten minute walking distance from the office found at the old railway station.
This maps shows the areas that are within a ten minute walking distance from the office found at the old railway station. 
On the right: The matrix for the gathering project. shows location and various materials uses and hierarchy, through plan, section, elevation and axonometric.
This drawing shows how my design will be attached to the building as i think the grounding of the design should flow through a building that has been situated on the site for a long time. Also being attached to the building provides harmony with the rooms that are attached to the design.
The brief states that we must start up an architecture business with four colleagues that have different specialities. The four colleagues i have chosen are: Marketer, Accountant, Designer and an Engineer. To begin with I have chosen to draw a site plan showing where I want to place the office (that has to be near the 1:100 model). I decided to place the office as an extrusion of the 1:100 model building so that there can be a threshold between new and old.
In my design i want to focus on the gathering space, where spaces from different contexts can be gathered together and integrated. After they can be dispatched to gather a new space in a different location.






























